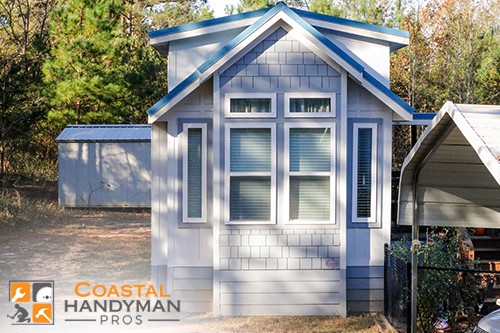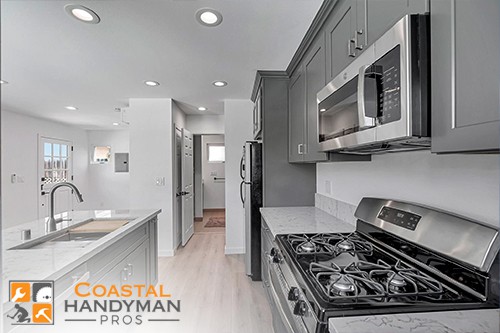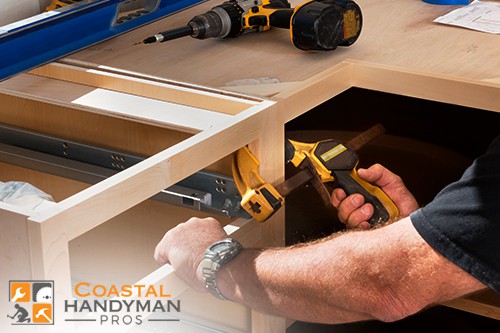There is nothing quite as good as adding value to your home, and with the right ADU house plans, you can ensure that your property has maximum value added. Custom ADU house plans are the best if you are looking to upgrade your property value. Backyard homes are really becoming a trend in real estate in California, and at John Christopher Construction, we are experts in construction and we make sure that your ADU designs in Orange County are the best around. Planning your guest house doesn’t have to be difficult, and with our ADU contractors you can build an ADU that you can be proud of. Not only will it add value to your property, you will add space that matters.
Call: (949) 415-4534 to get started
ADU house plans can be as grand or simple as you would like. An ADU is an accessory dwelling unit. This is usually placed in the backyard so that family members and friends have somewhere to say or be used as a rental property. Some people use custom ADU house plans to create a space for the teenagers to sleep rather than having them in the main house. As licensed commercial contractors headquartered in Orange County, California we service Los Angeles County, Riverside County, and San Bernardino County. All of our home and property owners benefit from new and affordable housing legislation throughout Southern California and we are here to help you to bring your ADU dreams to life.
Custom ADU Contractors
At John Christopher Construction, we can offer you detailed explanations of an ADU and our accessory dwelling units house plans, and we will even talk to you through the whole process from your vision to conception. This type of smaller home is usually an additional living space on a building located on the same piece of property as an existing house. Expanding your reach and ensuring that you have a space added will help you to add value to your home property. It will also give you an additional space to live in and have an extension to your home.
The potential is within reach for your ADU home, and if it’s going to be a full house, a guest house or something entirely different that you lease out to somebody else, we at John Christopher Construction can make your vision into a reality. Investing time and money on this project should be done only with proper ADU house plans. Focusing your efforts on planning and design will eliminate any regret later on and any costly changes during construction. Smaller house plans are often a challenge, and there are many aspects to consider when you are designing and creating plans for a small house. Here are some of the tips that will help.
ADU House Plan Tips
- Build from the outside in. To be able to design your house to be small, you have to start with the exterior idea of the measurements. You have to limit the square feet into your target range and then design a small house floor plan within this set up only.
- Consider every angle. What is the function of your new space? How many rooms does it need? Why does it need this many rooms? Asking yourself questions about how you use the room will help you to identify your specific needs and this will really help.
- Consider the shape. Well you are considering the angles of your new ADU house plan, consider the fact that square is usually best. When you design and create a small house plan, it’s the best option because it produces the highest floor to shell ratio.
- Trust the process. Clever strategies, such as the creation of long, diagonal views that target the window, will help you to maximize light within the small room.
- Make space for lighting. Ensuring that your lights are wall mounted and on the ceiling will free up floor space and give the whole place proper lighting.
- Be wise with your storage plans. Do you want to make good use of the storage space that is available in an ADU? Space is always at a premium in the kitchen area and there are plenty of interior design options for kitchen cupboards in storage. This will help to ensure the best use of the space. You can have it in storage compartments everywhere, so ask us at John Christopher Construction where they would add storage and let us help.
- Maximize space with vaulted ceilings and large windows. Try not to block sight lines with walls so that you can create a smooth light entrance throughout the entirety of the new ADU in your yard.
As ADU architects, coastal handyman pros are here to help you with your entirety of your design. We can give you expert advice to maximize the space for your enjoyment.
Contact Us Today
When we start the design process we want you to be as fully informed as possible so that you know what to expect. Speaking to our friendly team today is one of the best things that you can do before you get started on your ADU Construction From The Ground Up, so why don’t you give us a call and book an appointment? We will talk you through the entire process.




