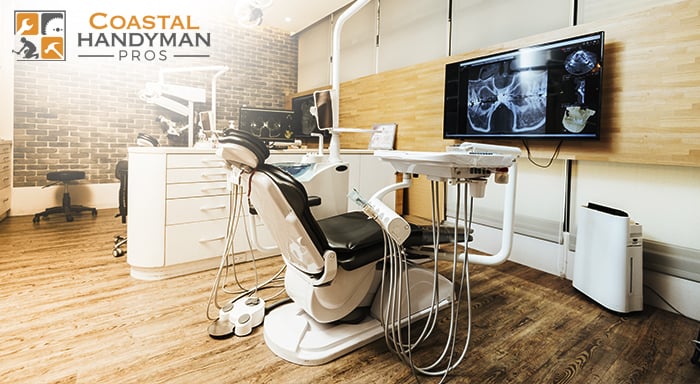Are you thinking about taking steps to enhance and improve your patient experience while at your dental practice? If so, then you might be thinking about working with dental office contractors to create new dental office floor plans to update or redesign your dental clinic.
Call: (949) 415-4534
The fact is that when it comes to dental practice design, the right setup can create a space that is warm, welcoming, and wonderfully relaxing, and of course, lightyears away from a cold, sterile, anxiety boosting space that many people still associate with a trip to the dentist’s office.
In recent years, there has been an increase in the number of dental practices opting to redesign their spaces to create a more comfortable and relaxing atmosphere for patients, helping to reduce feelings of dental fear and anxiety.
When it comes to dental practice design and layout, there’s a lot that needs to be thought about and taken into account. The good news is that working o your dental office floor plans and redesign does not have to be a nightmare; there are plenty of steps that you can take to make the redesign process a little easier and less stressful, starting with working with a professional dental office design contractor.
Wondering what you need to consider when it comes to dental office floor plan designs? Below is a guide to a few key factors to think about and take into account – read on for all of the best design tips and advice!
Focus on floor plan layout

The best place to start when it comes to dental office remodeling is to focus on the space that is available to you – you need to take this space into account when it comes to thinking about what you would like the new dental practice setup to incorporate.
Ideally, you most probably want to end up with a space that incorporates a waiting room, an administrative area, bathrooms for both patients and staff, a staff room, at least two service rooms for patient checkups, a sterilization room, a storage room, and an x-ray room.
When it comes to the setup of the space, you need to think about the flow of the layout. For instance, ideally you want the service rooms, x-ray room, and sterilization room to be close to each other, for ease of use. You may also want the waiting room, administrative area, and patient toilet areas to be close together, again for ease of use.
The key to effective dental office layout is creating a space that flows and makes getting from point A to point B as quick and convenient as possible. A common solution to this need is having doors that directly connect with two or more adjacent rooms, and corridors that interconnect every space in a loop setup.
Think about key features

- Separate areas for public use vs. for staff use. This means having separate bathroom areas for patients and team members, for instance.
- Two entrances and exits to the building, one for team members and one for patients.
- Ensure the entrance is situated next to the reception area and is in a strategic position for ease of use.
- Create a waiting area that is a good size and has plenty of natural light.
- Position bathrooms close to the waiting room for patient comfort.
- Organize the dental service rooms by clinical need.
- Use any leftover space for storage cupboards.
Take technical considerations into account
As part of the design process for new dental office floor plants, it’s also a good idea to take technical considerations into account.
These considerations should include factors such as:
The right systems in place, such as water, suction, compressed air, and electrical systems in place for dental procedures.
Sterilization areas that have been designed for ease of use and have the space and required amenities to support any equipment that is needed for sterilization purposes.
Rooms designed to be used for x-rays that feature the right type of protective walls to prevent needed exposure to x-ray radiation. There also needs to be the space to fit the required technical control equipment for the x-ray machine.
Lighting systems that are able to not only provide high levels of natural-like light, but that are also able to help reduce energy consumption.
Artificial lighting areas that meet the required standards.
Effective insulation systems.
Easy-to-clean surfaces and walls and easy to clean, non-slip flooring.
When it comes to redesigning a dental office, there’s a lot that needs to be taken into account. The design of the space is vital to its success, which is why getting it right is so crucial. The issue is that there is a lot that needs to be taken into account and considered, to ensure that the dental office setup is designed and installed by commercial general contractors to perfectly meet the required needs of the practice and its patients.
By creating a carefully thought out and well designed space, you can create a dental practice that is not only fit for purpose, but that is designed to meet the needs of dental patients and create a warm, welcoming, and relaxing space. Trips to the dentist can be stressful enough for patients, you don’t want to make the experience worse by failing to create the right space for examinations and treatments to take place within.
That’s why working with a skilled and experienced dental office contractor is so important, as it allows you to ensure that you create a space that perfectly meets yours’ and your patients needs.

